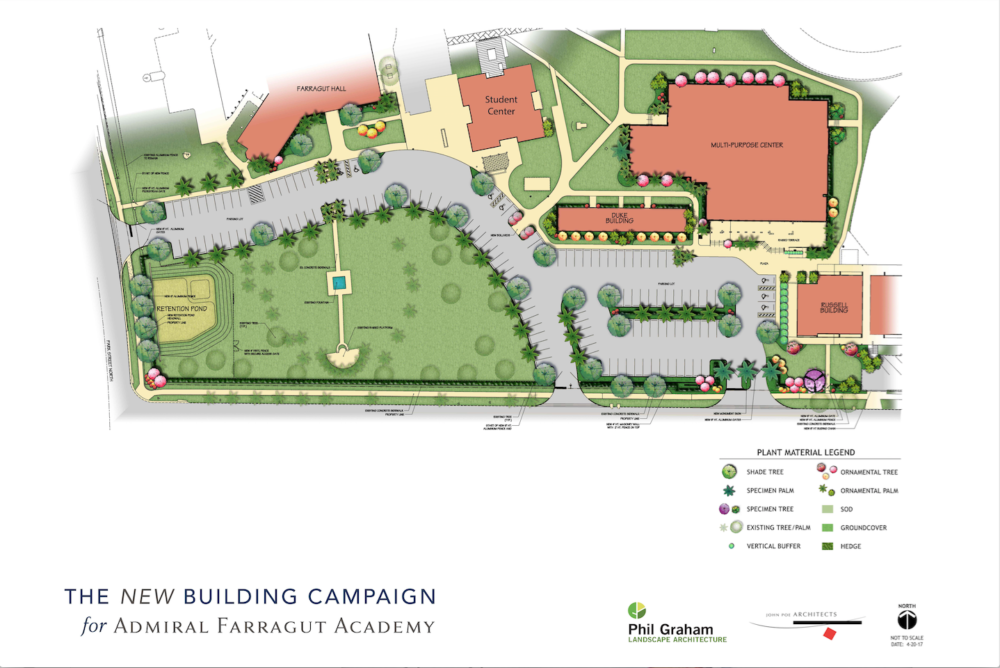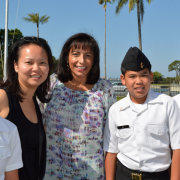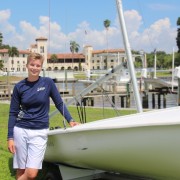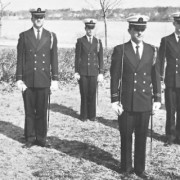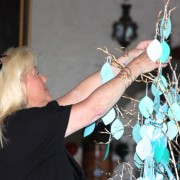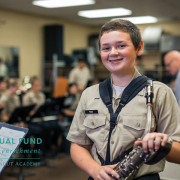Groundbreaking event for new multipurpose building and largest capital campaign in Academy history
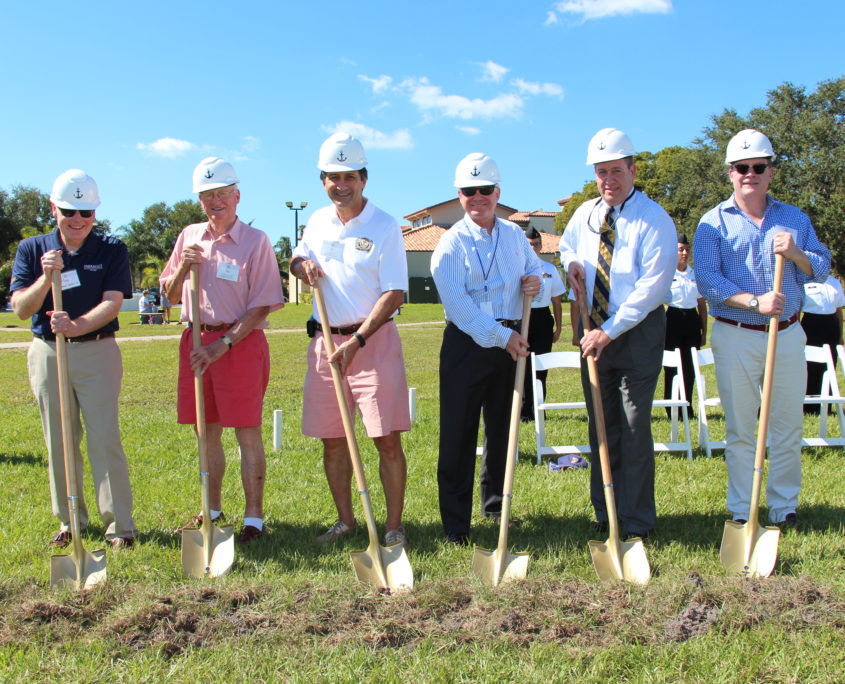
L-R: Mike Kolchin ’61, Don Schreiber ’49, Ed DeSeta ’67, Jake Jacobus, Headmaster Robert J. Fine, Jr., and Christian M. Wagner ’82
On Friday, November 3, 2017, Admiral Farragut Academy held a special groundbreaking ceremony for The New Building Campaign, the Academy’s most ambitious building project and fundraising campaign in its history.
Around 1:30 p.m., Academy leaders, Robert J. Fine, Jr., Headmaster, Christian M. Wagner ’82, Chairman of Board of Directors, Jake Jacobus, Board Member and Capital Campaign Chair, Mike Kolchin ’61, President, AFA Foundation, Ed DeSeta ’67, Building Committee Chair and Don Schreiber ’49, Honorary Trustee gathered with shovels and hard hats where the new 20,000 square foot multi-use building will be constructed. They struck the ground in front of an audience of students (who will benefit most from the new building), parents, board members, and alumni.
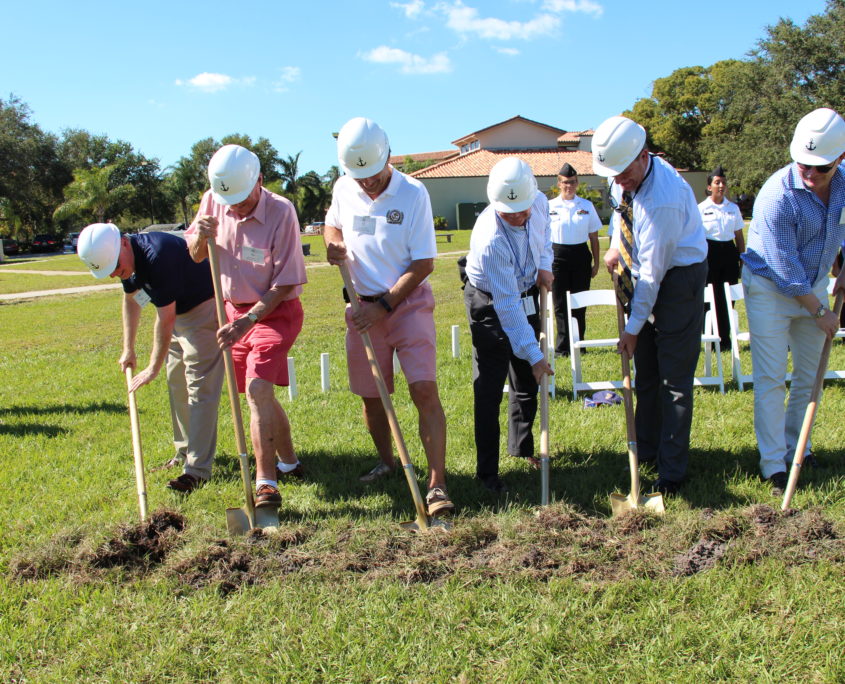
The ceremony was part of AFA’s 2017 Homecoming celebration which brought approximately 200 alumni back to campus from across the world, ranging from members of the Class of 1946 to the Class of 2017. Following the ceremony, everyone convened on the Al Ross ‘49 Football Field for the Annual Homecoming Formal Dress Parade by the Upper School cadets.
Once final permitting is complete, the building construction is expected to start in December with anticipated completion a little over a year later. So far, fundraising has reached almost two thirds towards the $4 million goal.
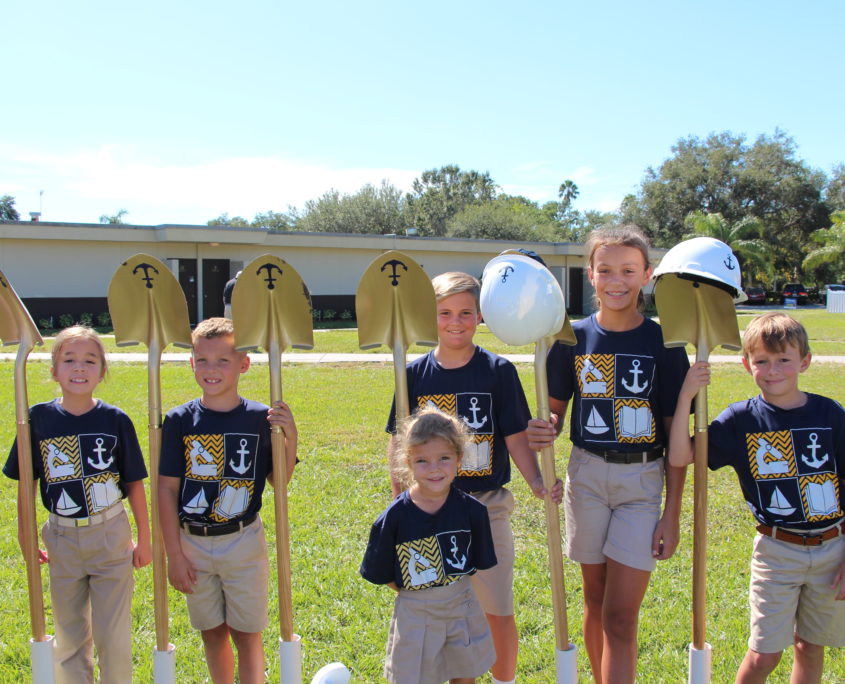
For information about the capital campaign please contact Sandy Warden, Assistant to the Headmaster, at swarden@farragut.org, Dan Baker at dbaker@farragut.org, or visit the website https://farragut.org/about/new-building-capital-campaign/.
More About The New Building – At 20,000 square feet, the new multipurpose building, designed by architect John Poe of John Poe Architects, will feature an innovative design that highlights the proud heritage of Farragut, striking a balance between traditional and contemporary architecture in a manner that respects Farragut’s history and charm. It will feature a 302-seat auditorium with a retractable seating system. In addition, it will establish an administrative wing and include classrooms, audio-visual rooms, and art-specific studios, serving as the home for the music and the arts programs. Large and small conference rooms, equipped with the latest audio-visual technology, will also be designed for smaller meetings. The building will provide the entire Farragut community with a center for enhancing the academic and communal experience for its faculty, administration, and student body. Its design will promote collaboration and creativity amongst the entire Farragut community. In addition, this space will free up other space on campus for additional classrooms and future boarding rooms.
Fundraising Goal: $4 million


